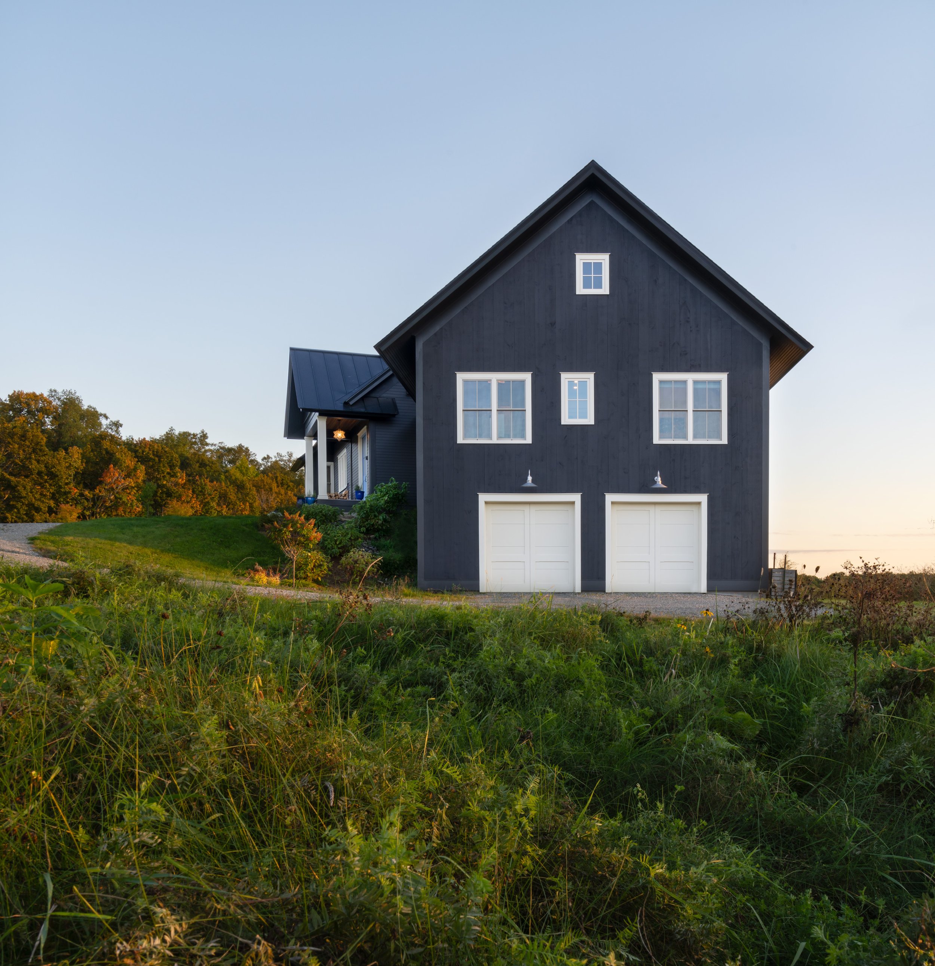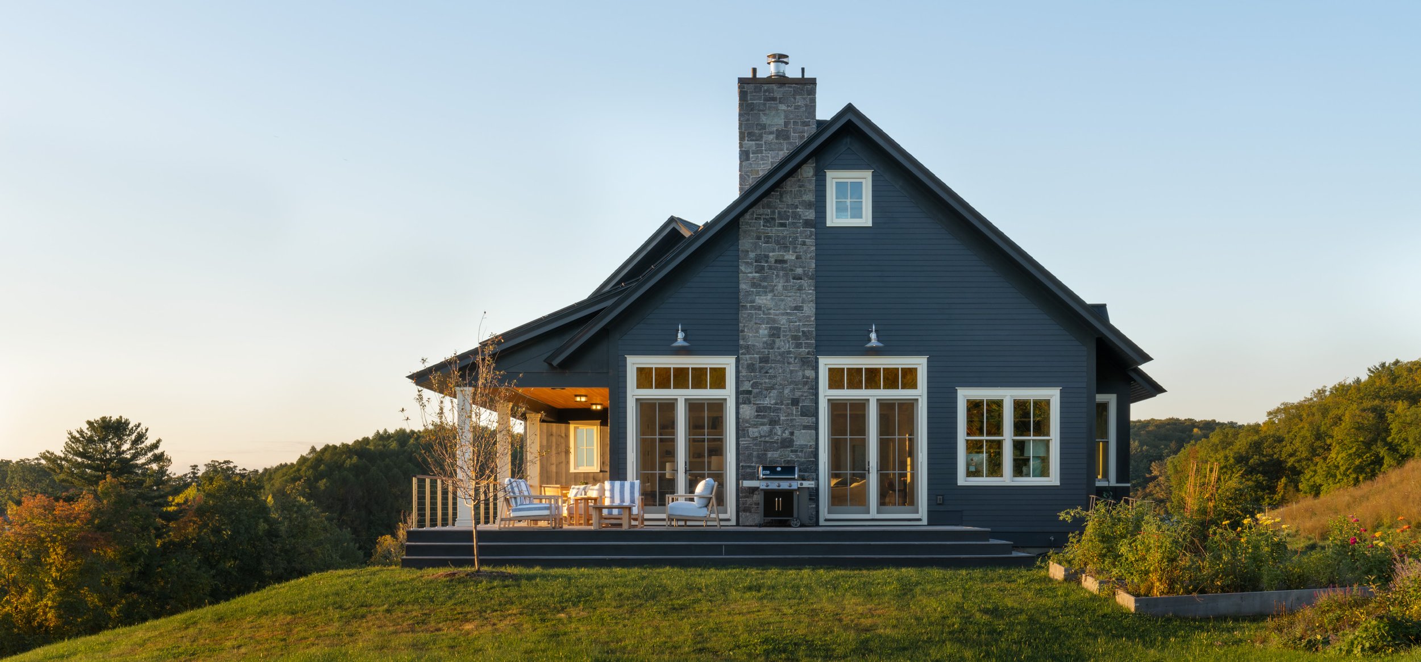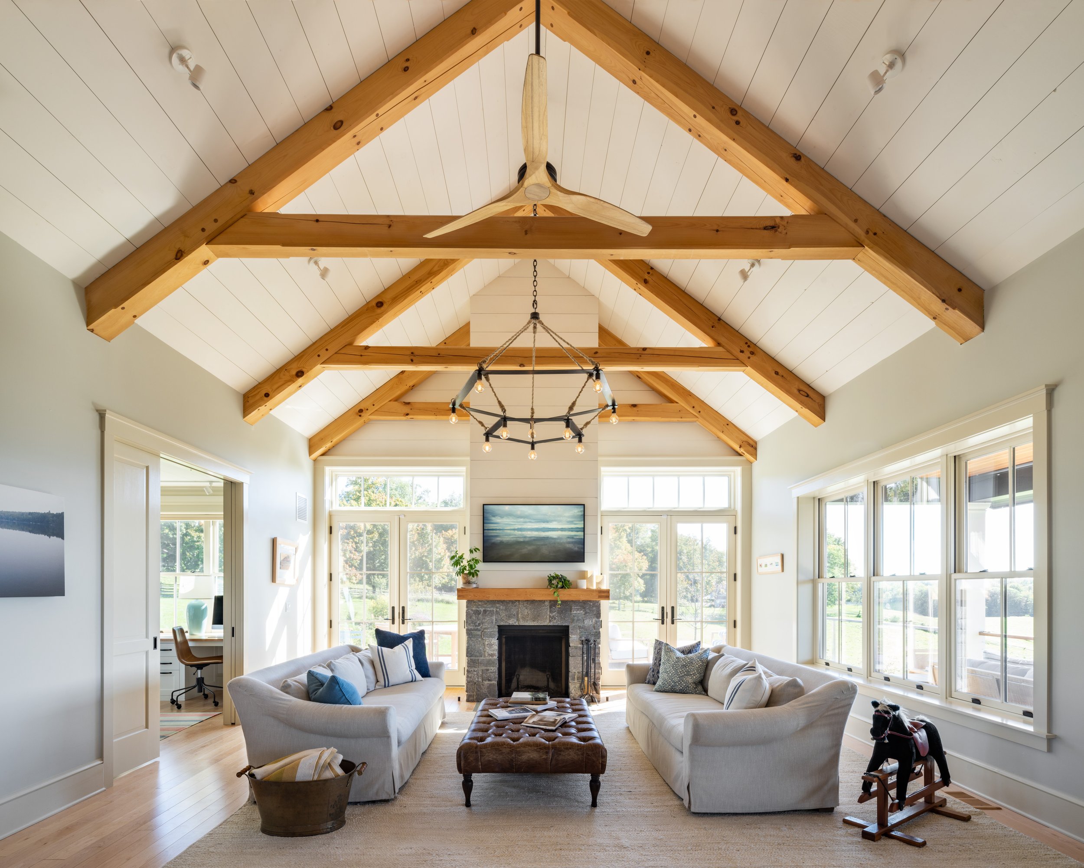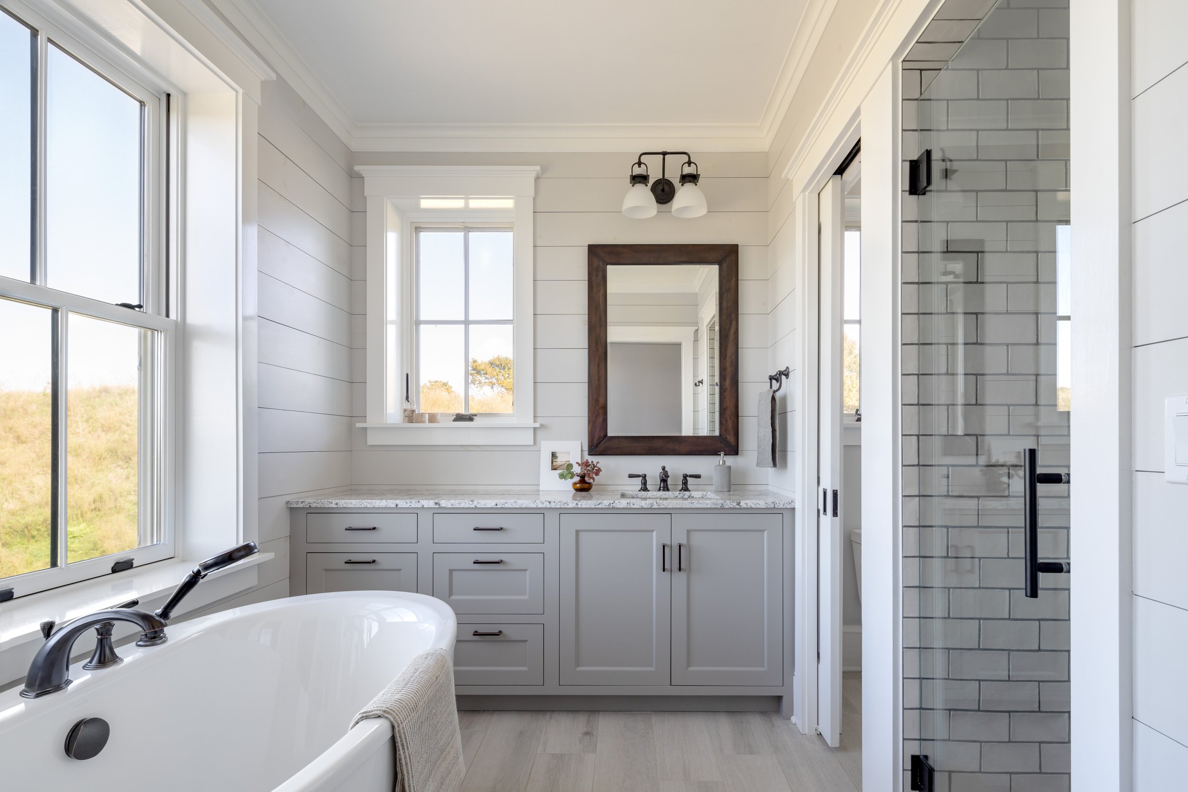Shelburne Pasture Home
This home was built for a young family, designed with the natural surroundings in mind. Indoor and outdoor living spaces foster creativity and play. Vibrant colors are woven through the home and the use of shiplap ceilings, exposed beams, and mixed materials make for a modern and interesting space. The large wrap-around porch, partially covered, suits Vermont's climate while encouraging outdoor living.
Key Features:
shiplap siding, large raised surrounding porch + deck, hardwood, tile, and slate floors throughout, custom built-ins, marble countertops, tiled kitchen walls, vaulted shiplap ceilings, post and beam
Architecture by Selin + Selin Architecture
Interior Design by Sarah Waldo at Washashore Home
Photography by Lindsay Selin Photography



















