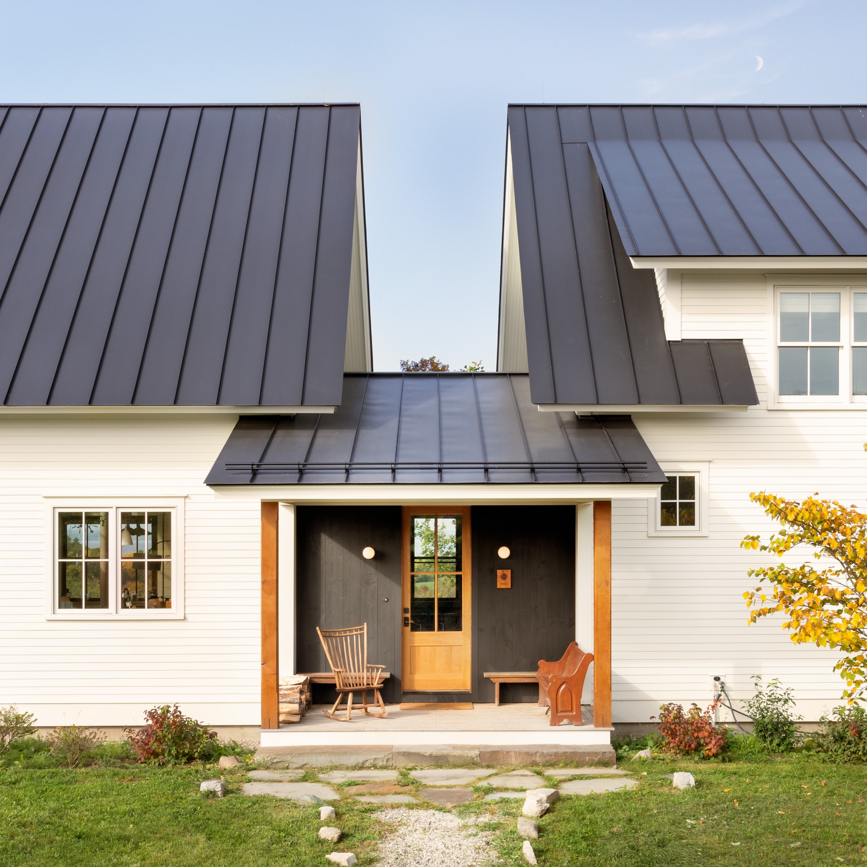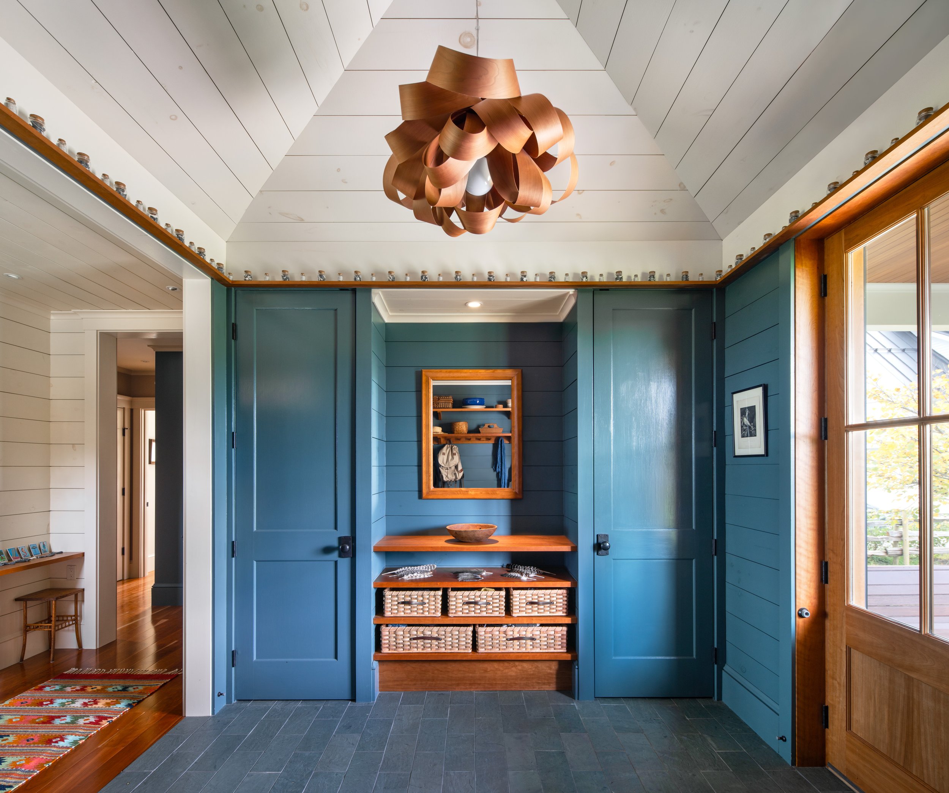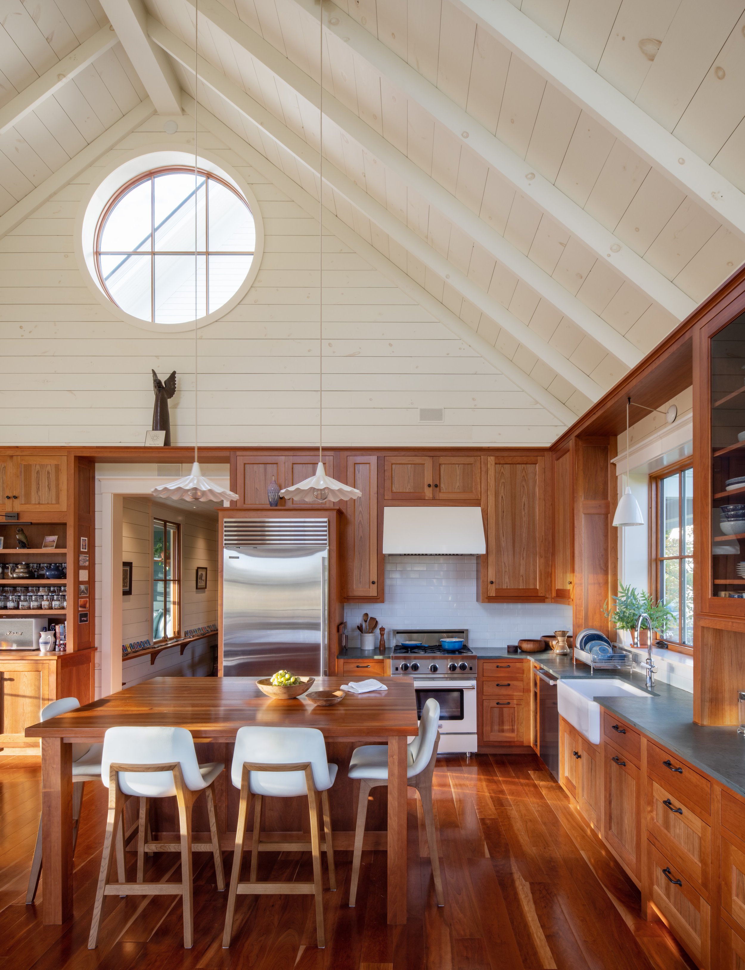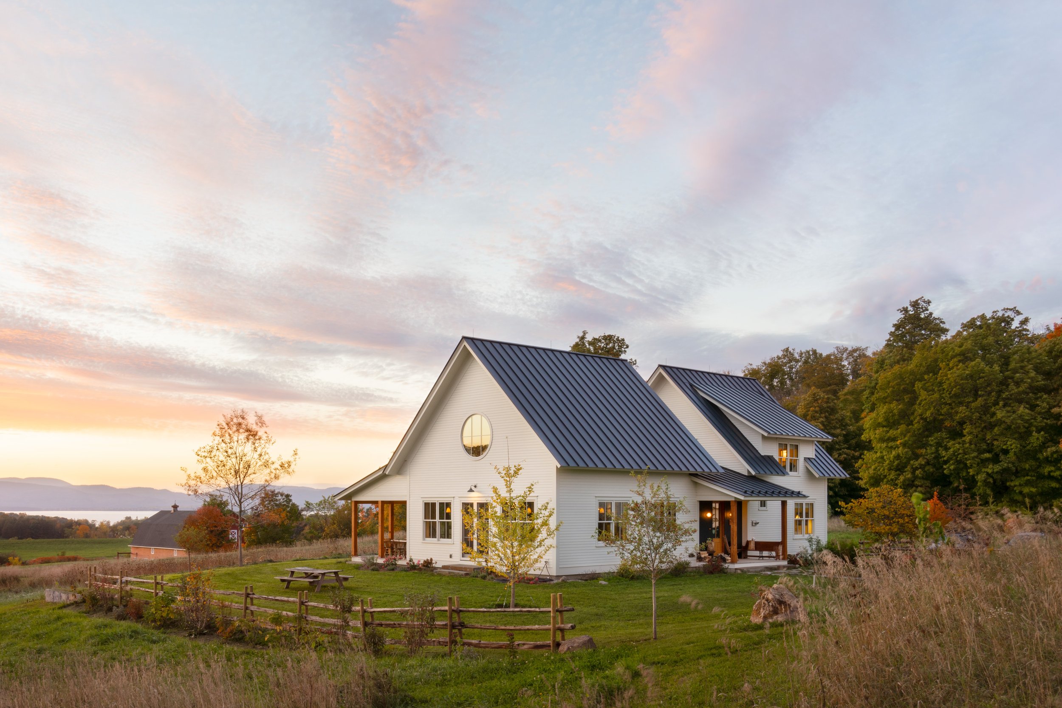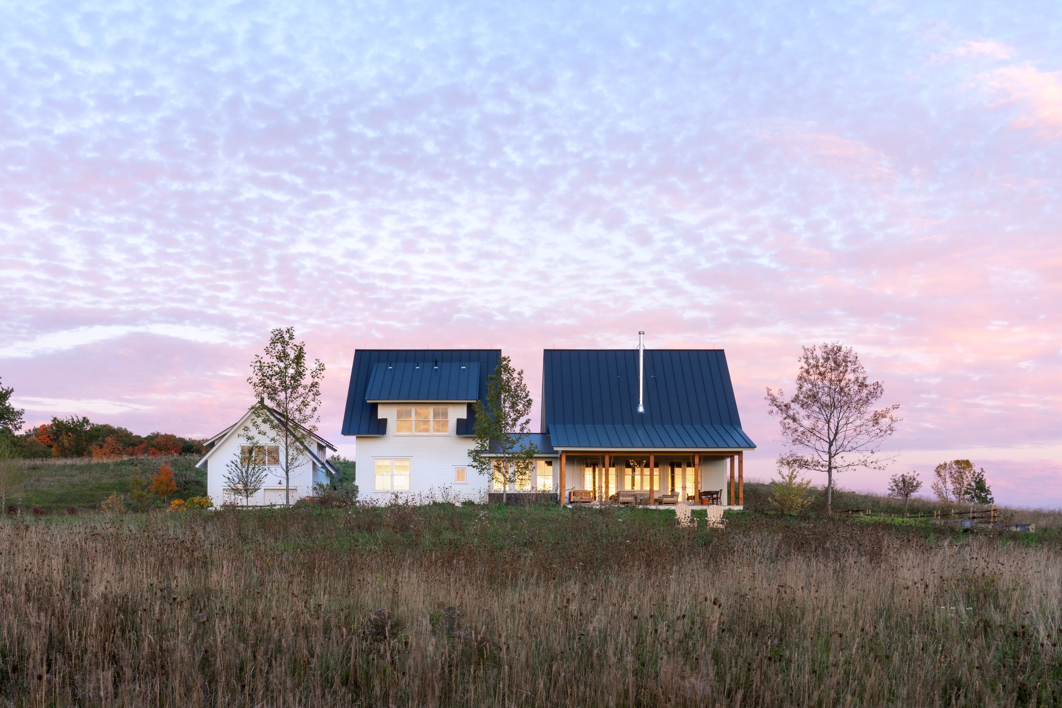Notitia Sanctuary
This house was built in deep collaboration with the architect and homeowner. Through the owner's original and creative vision and the use of the highest quality materials, this home invites its guests to experience the space to its fullest function, with artistry at the forefront. The open floor plan common area is structurally connected to the more private bed/bath dwelling by a hall. This design encourages gathering and sanctuary. Through the use of wood, high white shiplap ceilings, and shades of blue, this building provides the utmost balance.
Key Features:
standing seam roof, covered west-facing porch, separate studio structure, high shiplap ceilings, circular windows, custom cherry built-ins, cherry hardwood flooring, Vermont slate countertops + tile, r-40 walls + r-60 roof assembly
Architecture by Selin + Selin Architecture
Photography by Lindsay Selin Photography





