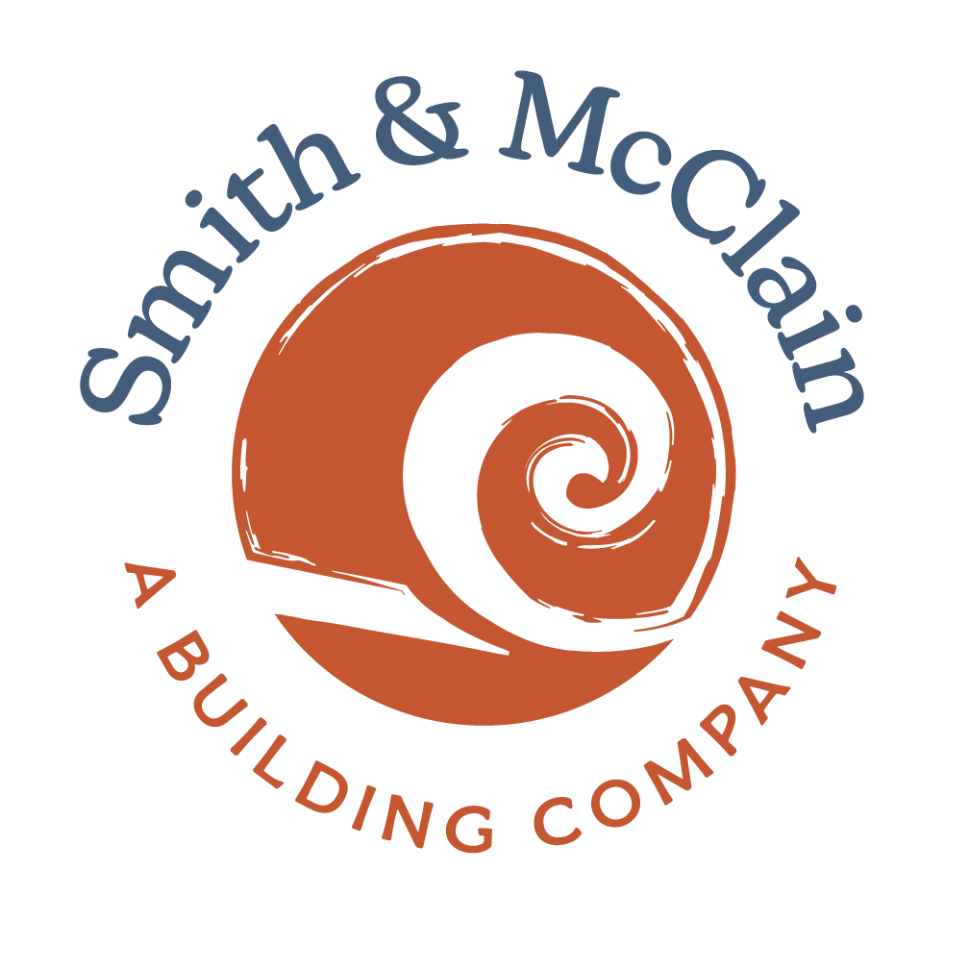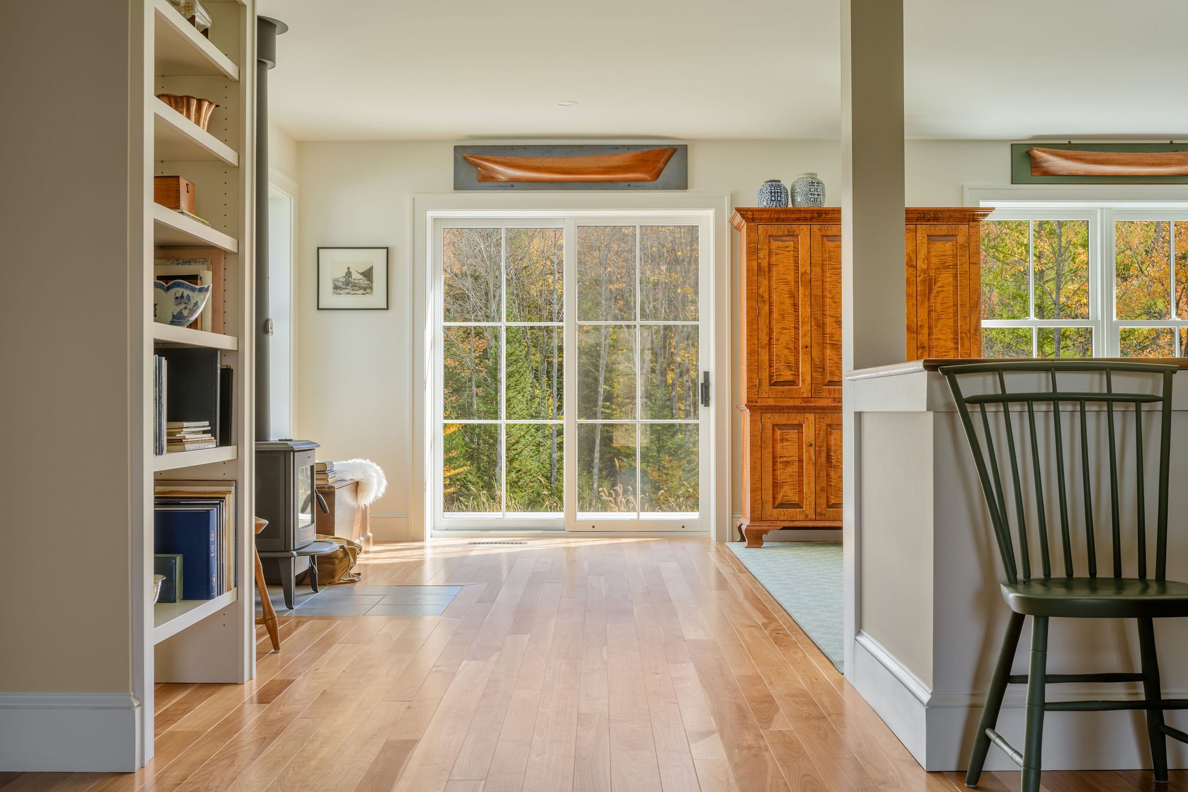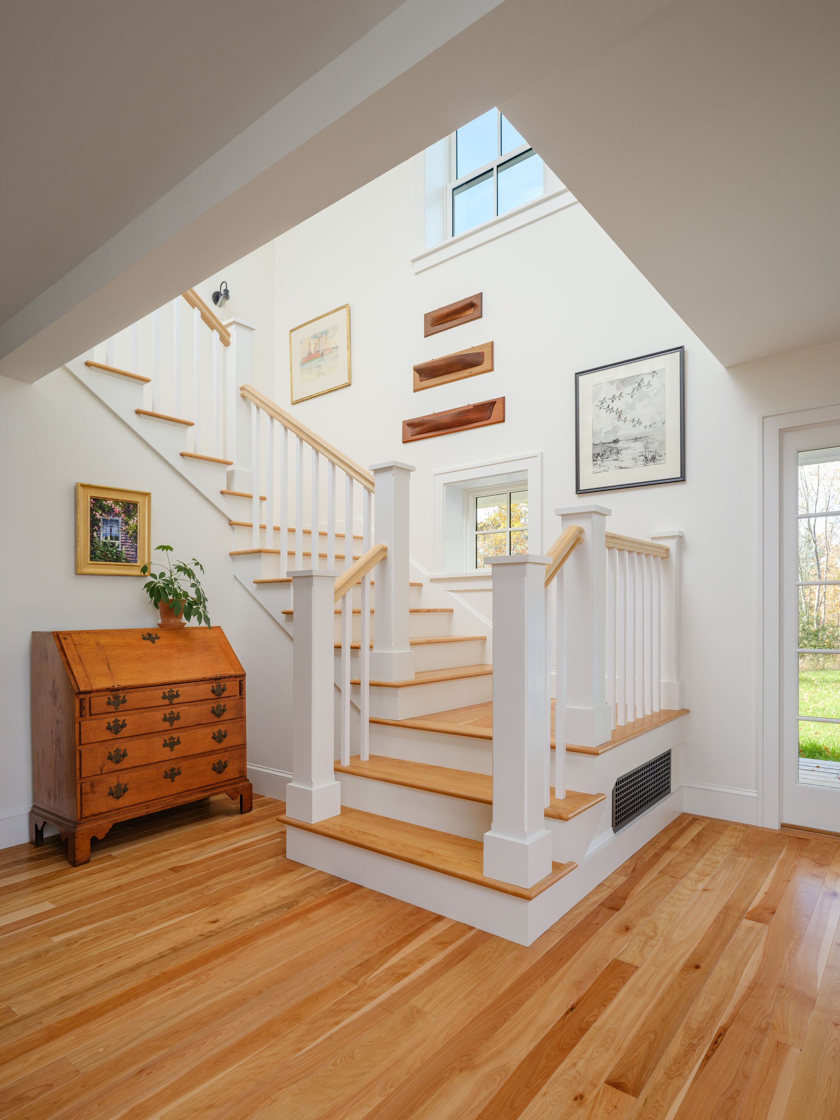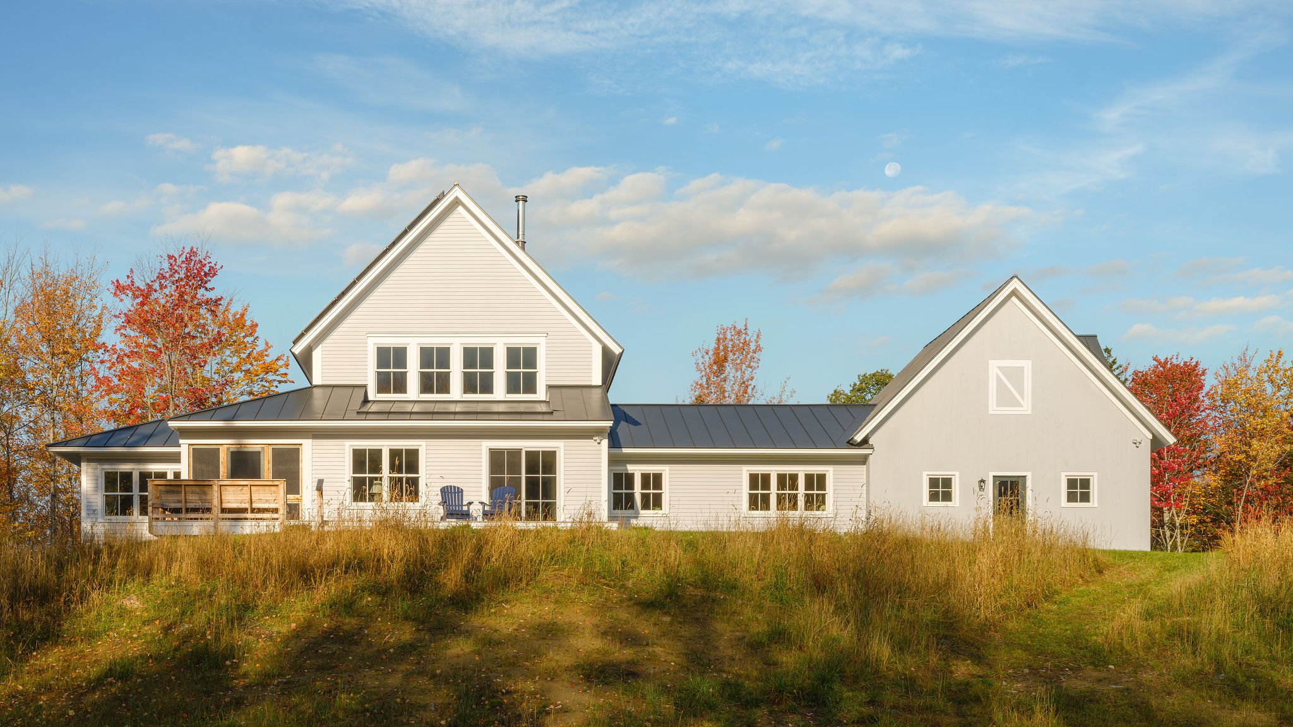Mountain House
This custom home was built from a foundational level and designed with function and the environment in mind. The footprint of the home allows for the family's growth and for extensive home projects in the garage/shop. Solar installation on the south-facing roof provides an ample energy source for the entire home. With sweeping views and a stellar location, these owners made an exciting move from their oceanside home to this custom mountainside dwelling.
Key Features:
timber frame barn, double-stud wall construction, tri-pane windows + doors, custom outdoor deck and built-in furniture, three-season porch, all electric, standing seam roof, solar
Architecture by Maclay Architects
Barn by Goosewing Timberworks
Photography by Oliver Parini




















