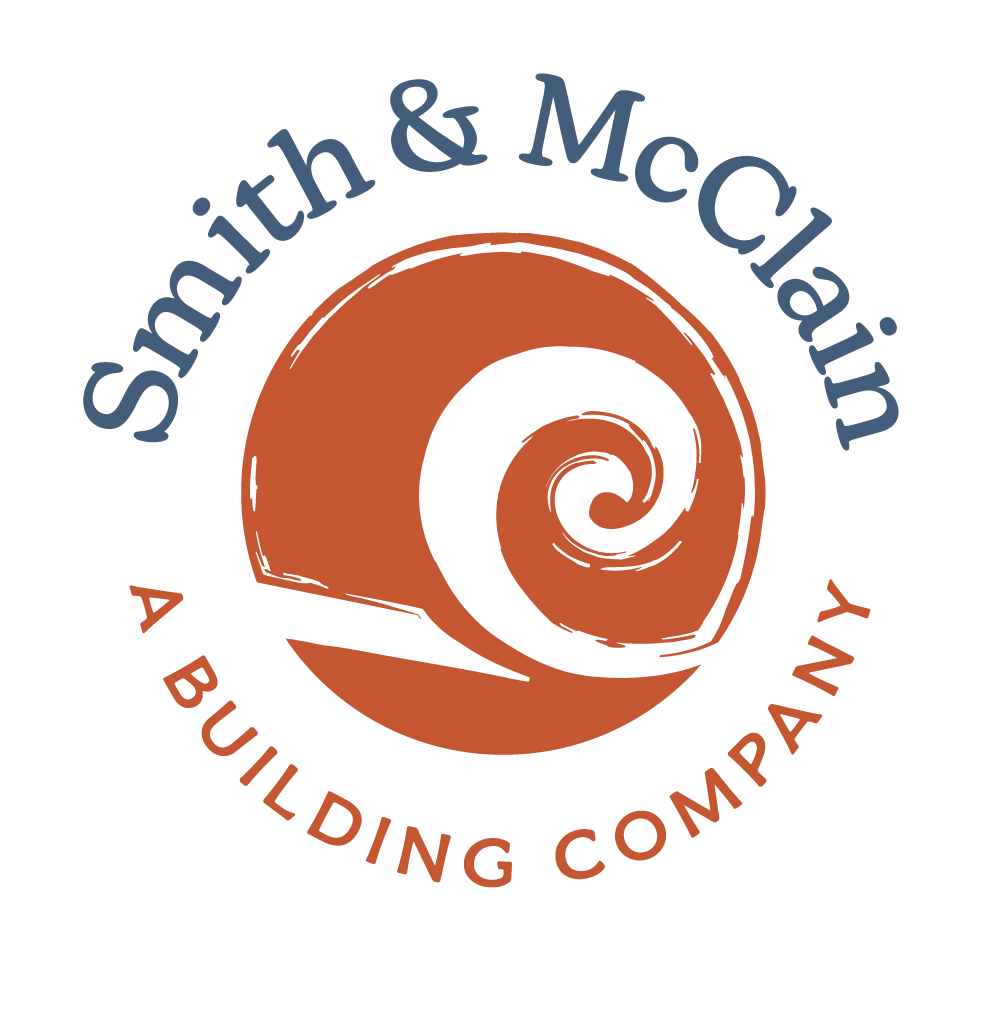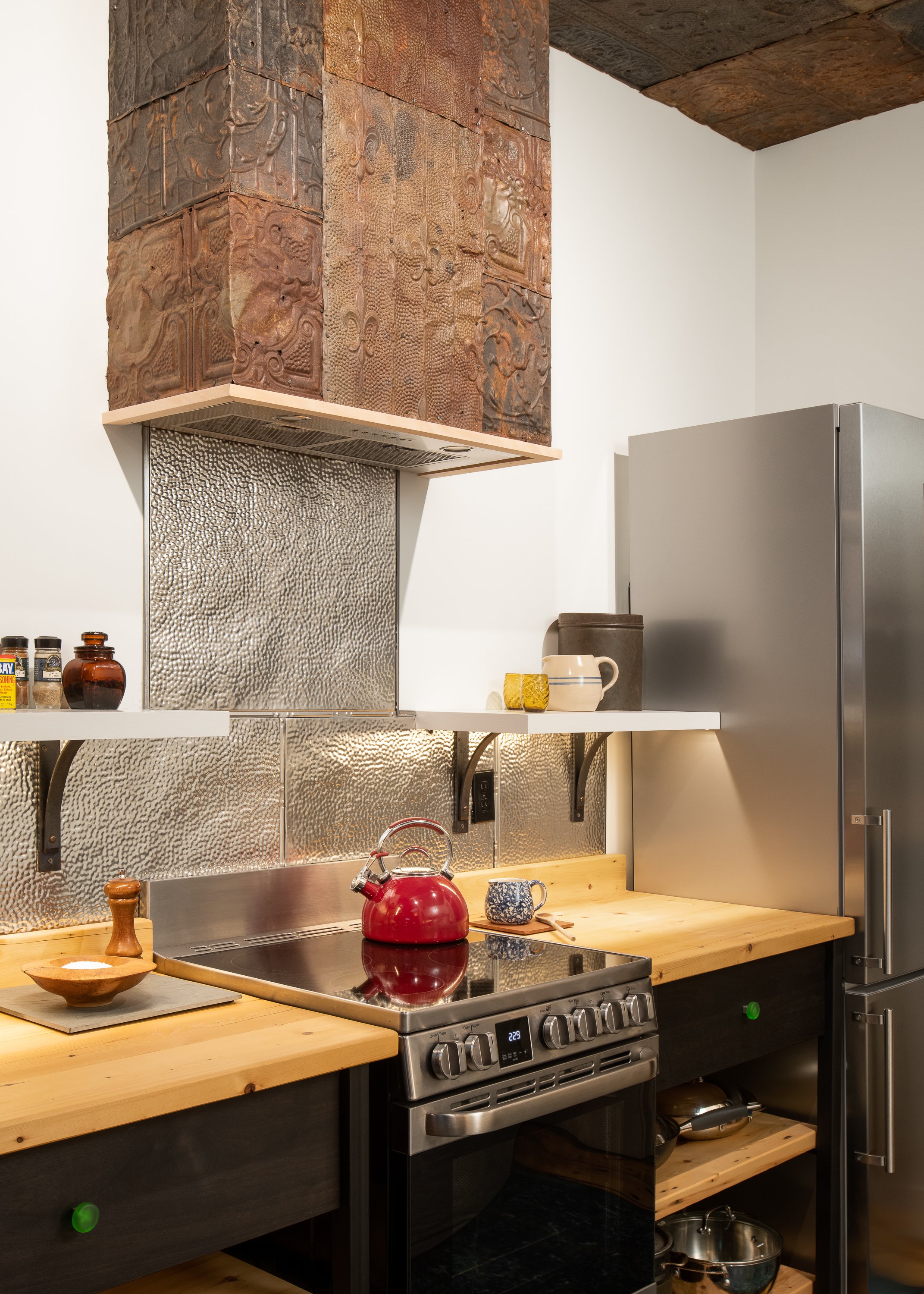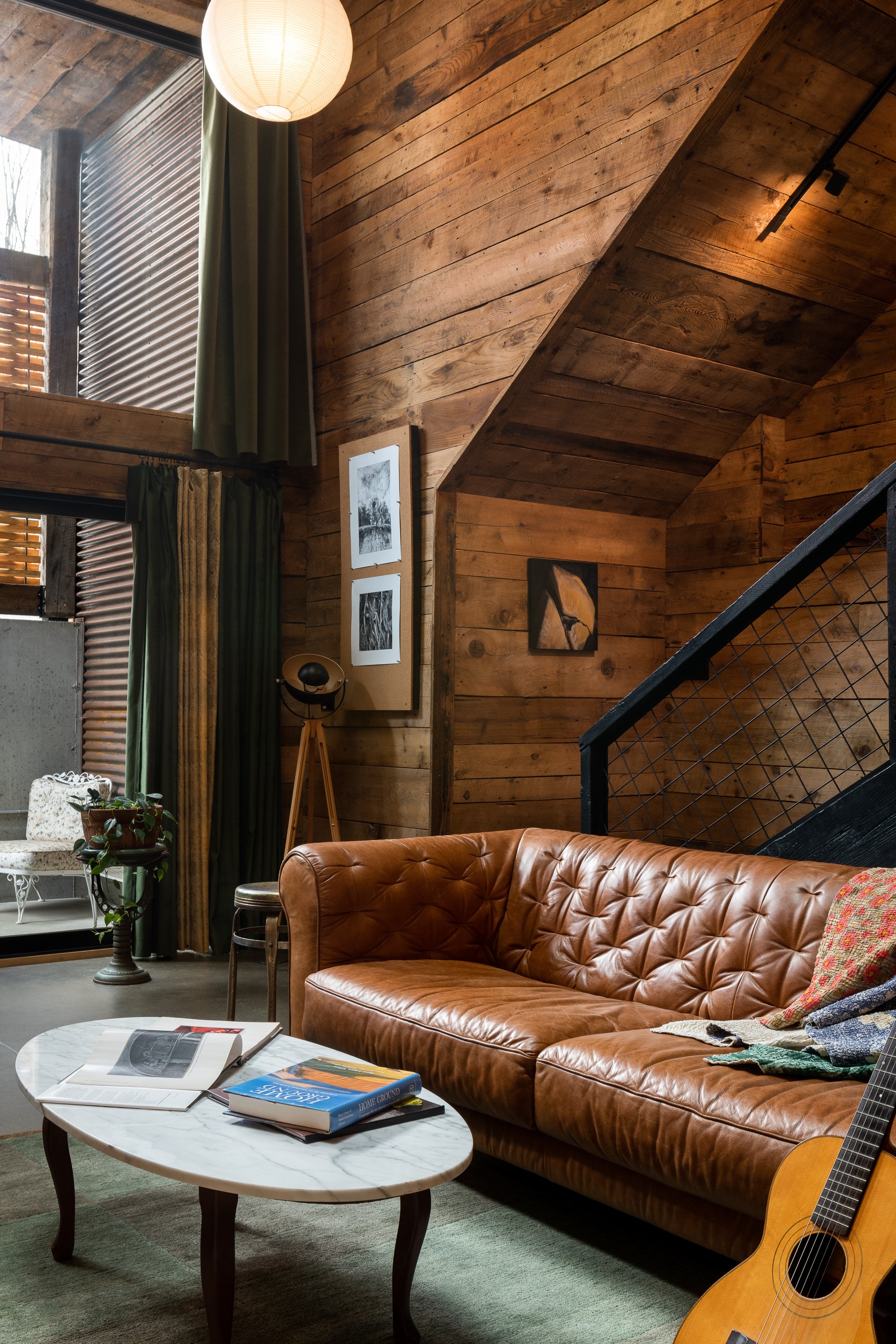Downtown Cabin
This new building, in a tight downtown location, had to sit on the footprint of the original 1875 retail storehouse, heavily damaged in a 1924 fire. In close collaboration with the owner, Smith & McClain helped implement his passion for design, reuse and purposeful spaces. The old building was deconstructed down to the dirt, and the original sheathing, posts, beams and studs saved and reincorporated throughout the new building. The result melds modern design with salvaged materials, open and lofty but still warm and cozy, in a high-efficiency dwelling that incorporates the below-grade basement level for functional living.
Key Features:
new concrete foundation, metal siding, woven wood and steel wall, blackened wood structural fixture, unique sunken patio / outdoor space, reclaimed wood and tin ceilings from the original building, original 1875 material used for kitchen countertops and shelving, large skylight and south-facing windows as impactful light sources, charred, salvaged stairway connecting loft to lower level, added wood pellet heating system, providing clean + efficient heat for roughly 14,000 sq ft of extended living space
Architecture by Elizabeth Herrmann Architecture + Design
Photography by Ryan Bent
Kitchen by Ironwood Design
























