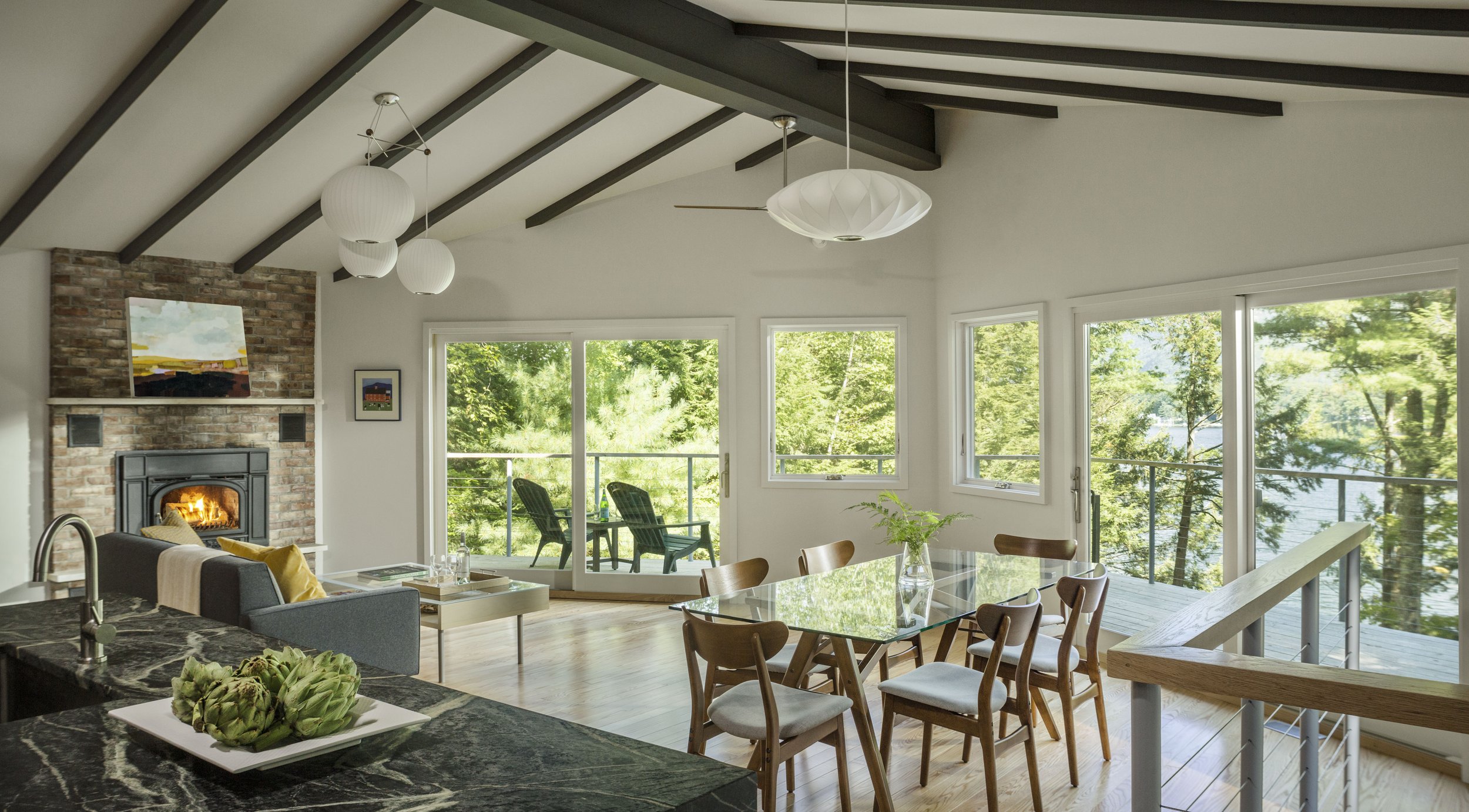Wooded Lake House
Located in Leicester, Vermont, this wooded lake house received a thorough renovation. The purpose of the project was to improve the flow of the living area, modernize the exterior and interior finishes, and upgrade the building’s insulation package. Design work was done by Elizabeth Herman Architecture and Design.
Key Features:
entry and mudroom addition, custom made white oak cabinetry from Simpson Cabinetry, local soapstone countertops with waterfall sides, new red oak flooring throughout, structural steel upgrades at porch and ship's prow living area, new window and door package, cable and steel railings, tile at entry and bathroom areas, exterior landscaping, installation of a standing seam roof
Architecture by Elizabeth Herrmann Architecture + Design
Photography by Jim Westphalen Photography













