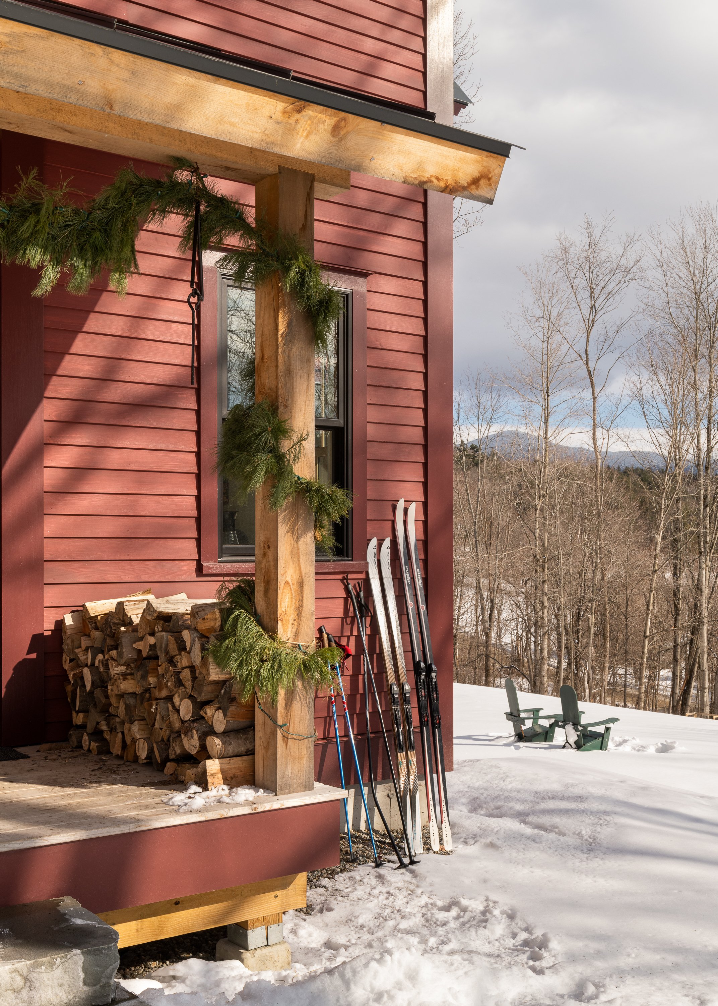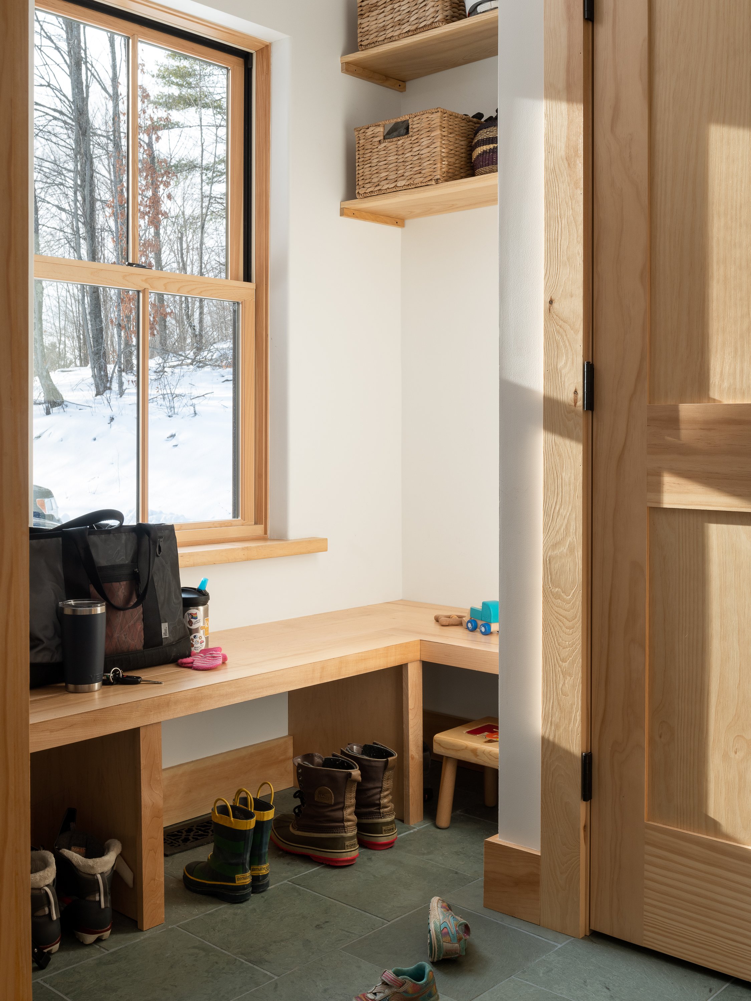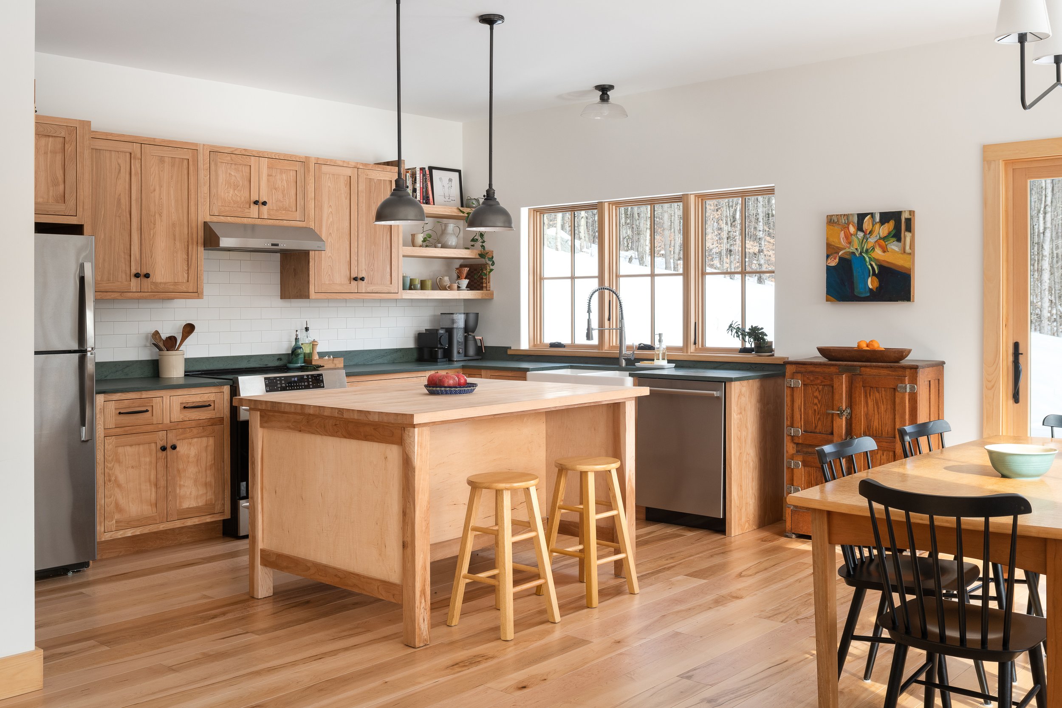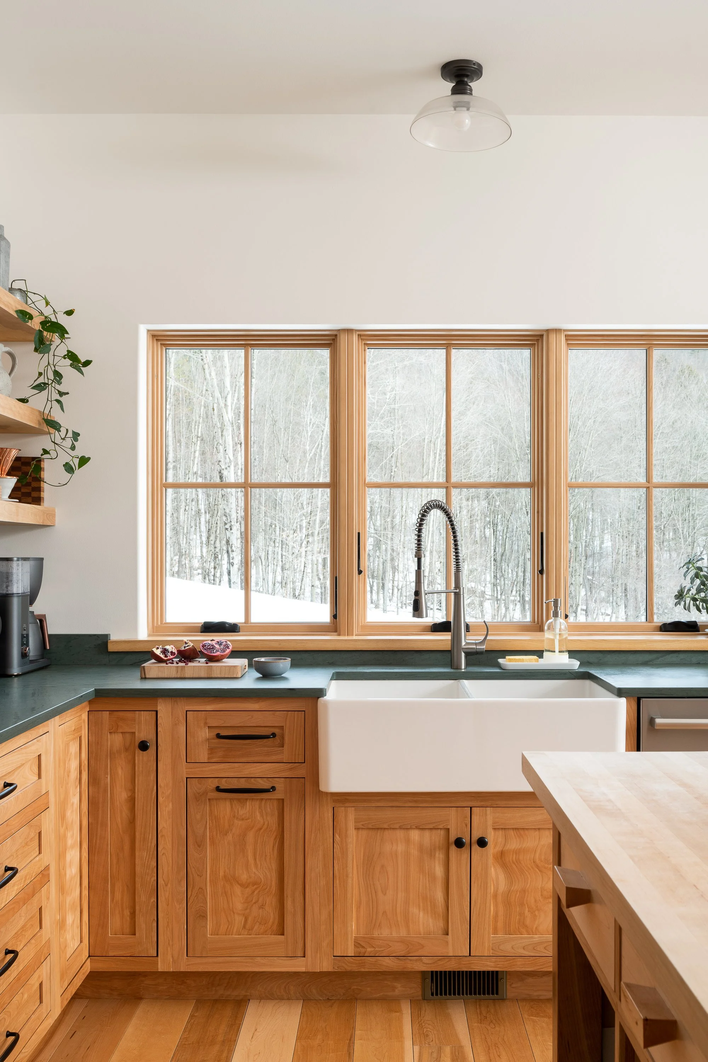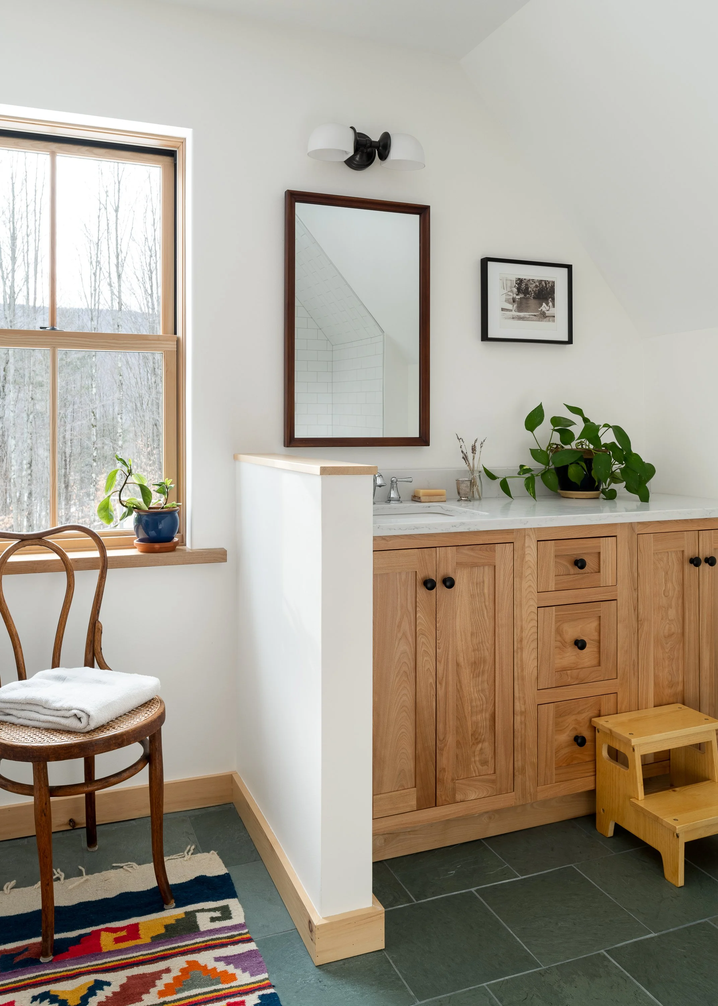Crimson Hill Home
This custom home was built with consideration to the homeowners and their young family. The footprint of the home allows for absolute function alongside open and airy common spaces and plenty of natural light. Many Vermont materials were used to maintain wood detailing and tilework throughout - including, pine flooring harvested from the homeowner’s parents’ land. With mountain and pastoral views, this property and location are ideal for this active family.
Key Features:
double-stud wall construction, double-pane windows + doors (Shaker style), Vermont green slate countertops, stained siding, standing seam roof
Design by Jim Huntington
Photography by Ryan Bent





